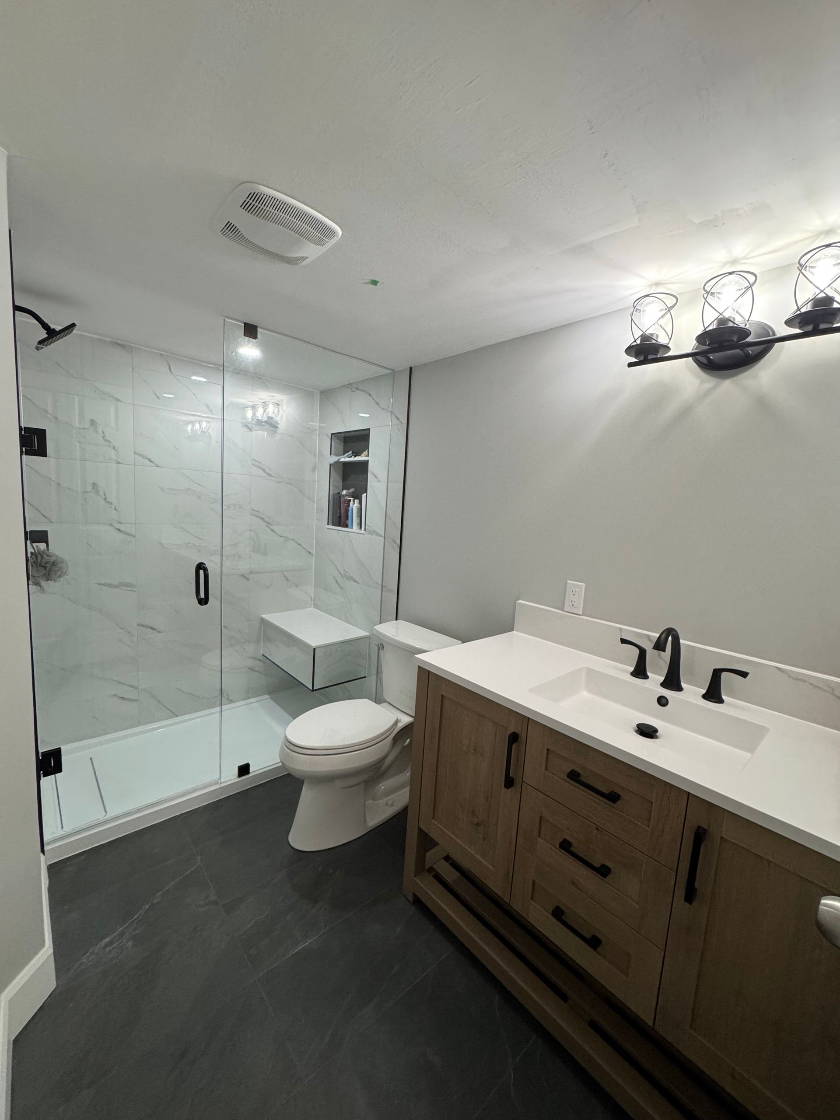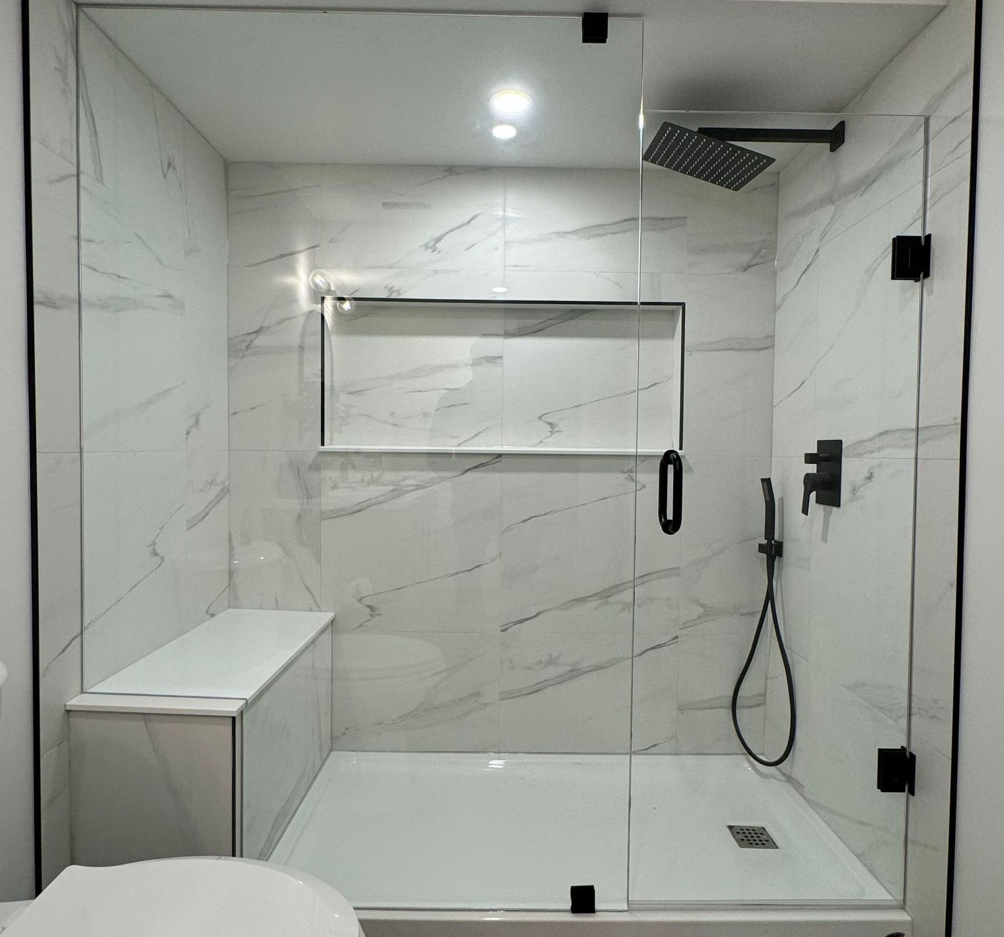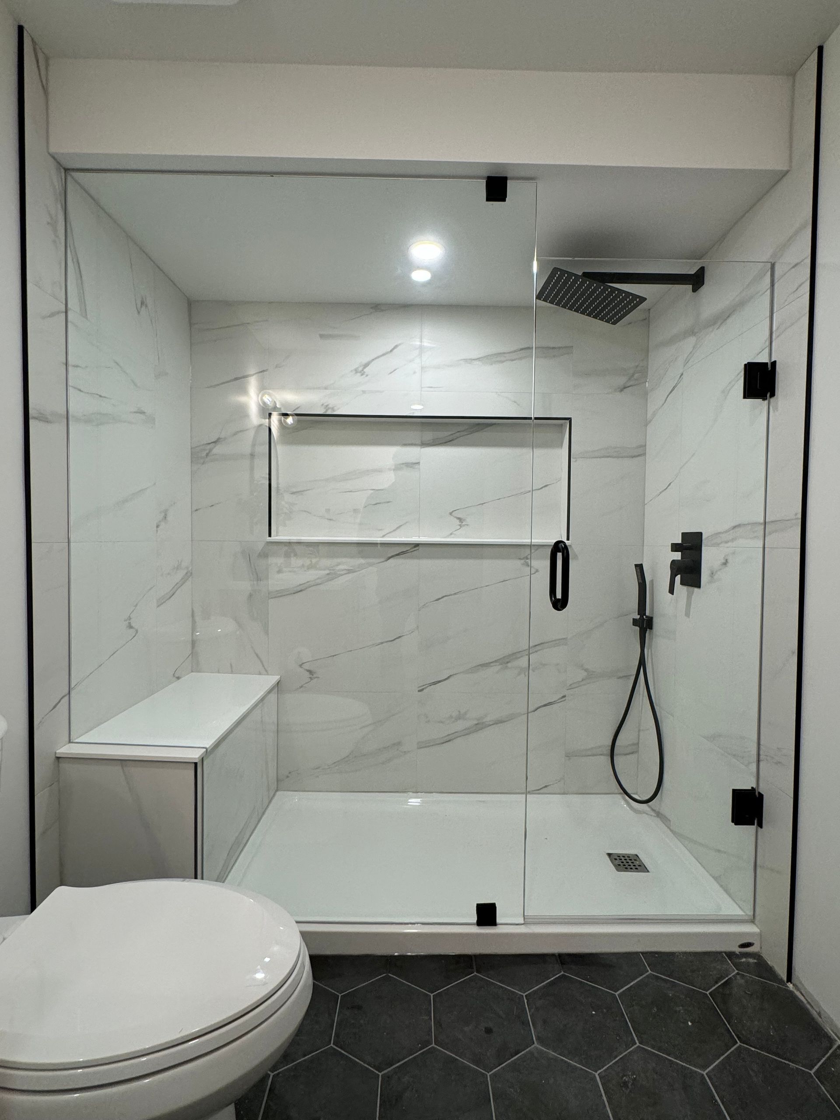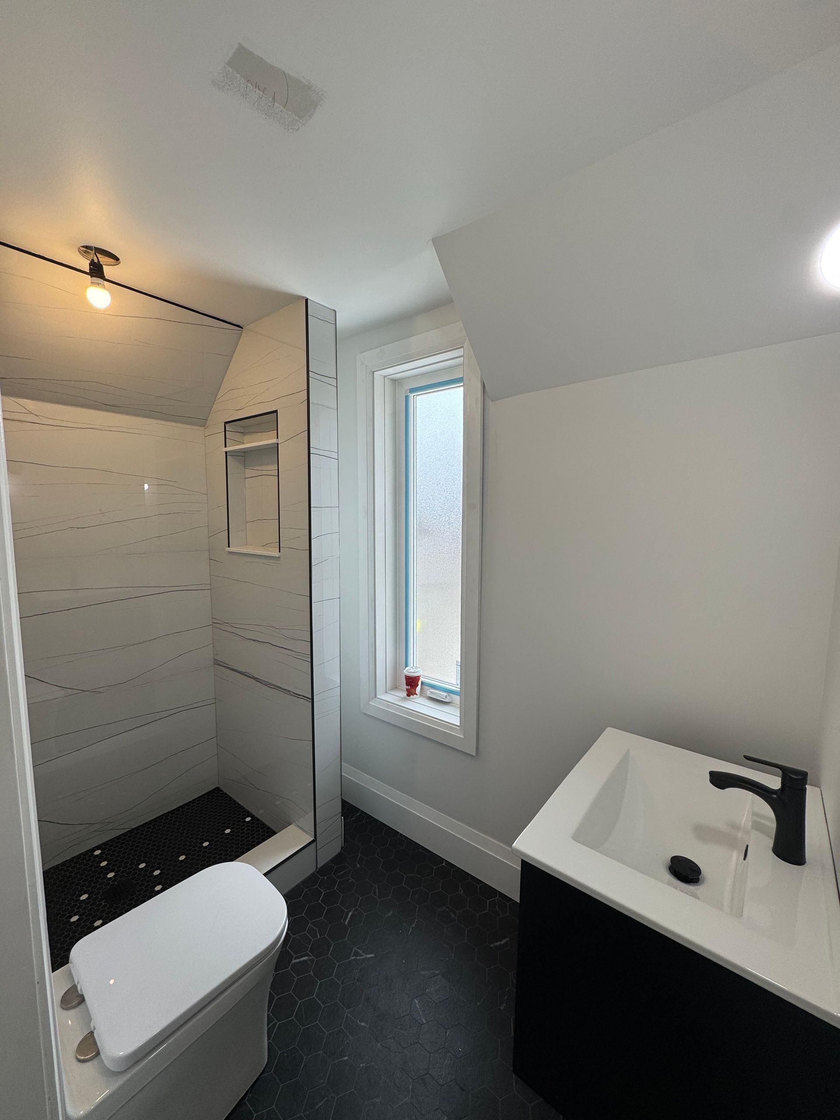How to Design the Perfect Bathroom Layout for Any Size (2025 Guide)
This is a subtitle for your new post

Designing the perfect bathroom layout takes more than selecting elegant tiles or stylish fixtures — it’s about achieving the right balance of functionality, comfort, and design flow. Whether you’re renovating a compact powder room in Cambridge, upgrading a family bathroom in Guelph, or reimagining a luxury ensuite in Kitchener, thoughtful planning ensures your space feels both beautiful and practical.
1. Start with the Bathroom’s Purpose and Size
Before drawing up your layout, identify the purpose of the bathroom. Each type serves a unique role in your home:
- Powder rooms emphasize design and compact functionality.
- Family bathrooms require durable finishes, storage, and easy cleaning.
- Ensuites often highlight comfort, style, and privacy.
Measure carefully, noting doors, windows, and existing plumbing lines. You can experiment with digital tools like RoomSketcher’s bathroom planner to map out your layout before hiring a local contractor in Guelph or Kitchener. For plumbing layout or installation advice, trusted professionals like GS Plumbing can guide fixture placement and drainage design.
2. Follow the “Wet Zone” and “Dry Zone” Principle
A well-designed bathroom separates wet zones (shower, bathtub) from dry zones (toilet, vanity, and storage). This not only improves moisture control but also enhances visual order.
Layout Tips:
- Keep showers or tubs at the farthest point from the door.
- Position toilets and vanities near the entrance for convenience.
- Add glass partitions or low half-walls to preserve openness.
If you’re looking for layout inspiration, explore design resources on Better Homes & Gardens or browse local Kitchener renovation portfolios for real-life examples.
3. Maintain Comfortable Clearances and Flow
No matter the size of your bathroom in Cambridge or Guelph, maintaining comfortable spacing is crucial.
Industry recommendations (based on NKBA guidelines):
- Toilet space: At least 30 inches wide.
- Front clearance: Minimum 21–30 inches in front of major fixtures.
- Shower area: Minimum 32” x 32”, ideally 36” x 48” for comfort.
When planning, confirm that door swings and storage openings won’t collide. If your space feels tight, consider pocket doors or sliding glass enclosures. A qualified plumber from GS Plumbing can ensure your design aligns with Ontario plumbing standards.
4. Choose the Right Layout for Your Bathroom Size
Small Bathrooms (Under 40 sq. ft.)
- Use floating vanities or wall-mounted toilets.
- Choose corner showers to free up floor area.
- Light, reflective colors make spaces in Guelph’s older homes feel larger.
Medium Bathrooms (40–100 sq. ft.)
- Add a double vanity or combined shower/tub if space allows.
- Integrate built-in shelves or mirrored cabinets.
- Try tools like IKEA’s Bathroom Planner to visualize your storage.
Large Bathrooms (Over 100 sq. ft.)
- Create functional zones for vanity, tub, and toilet.
- Install freestanding tubs, walk-in showers, or heated flooring — a popular upgrade in Kitchener luxury homes.
- Use accent lighting or natural stone for a spa-like feel.
5. Plan Plumbing Efficiency
Plumbing placement determines both cost and reliability. The most efficient layouts align sinks, toilets, and showers along one wall.
When upgrading older homes in Cambridge or Guelph, you may need to reroute plumbing to meet modern standards. For that, professionals like GS Plumbing provide full plumbing layout and renovation services across the Tri-City region.
You can also consult the Canadian Home Builders’ Association for national guidelines on residential plumbing design.
6. Maximize Light and Ventilation
Proper light and ventilation transform a bathroom’s atmosphere. If possible, place mirrors opposite windows to amplify daylight. In basement or windowless bathrooms, install LED ceiling lights, backlit mirrors, and Energy Star-rated exhaust fans.
For eco-conscious upgrades in Kitchener and Cambridge, check out Energy Star Canada for efficient ventilation solutions.
7. Integrate Storage Without Clutter
Good bathroom design includes discreet yet accessible storage. Consider:
- Recessed shower niches for toiletries.
- Tall built-in cabinets over the toilet.
- Vanity drawers instead of open shelving.
If you’re remodeling a smaller home in Guelph’s downtown core, these vertical storage options help keep your layout open and uncluttered. Home Depot Canada’s design center also offers free design consultations for storage planning.
8. Choose Fixtures That Match Your Space
Select fixtures that fit your layout and style:
- Pedestal sinks for compact bathrooms.
- Floating vanities for a minimalist, airy effect.
- Freestanding tubs for luxury spaces.
- Walk-in showers for accessibility and visual flow.
For installation and plumbing assistance across Cambridge, Kitchener, or Guelph, GS Plumbing offers professional support for homeowners and contractors.
9. Create Aesthetic Flow
Your bathroom should look intentional, not pieced together. Maintain continuity through consistent materials and finishes:
- Match metal tones like brushed nickel, chrome, or black.
- Use similar tile patterns across the floor and walls.
- Add subtle contrasts like textured stone or wood for warmth.
Explore Houzz’s bathroom design gallery for examples that suit Guelph’s mix of modern and heritage-style homes.
10. Test the Layout Before Construction
Before finalizing your design, mock up the layout using painter’s tape or a digital floor planner. Walk through the space and ask yourself:
- Are outlets, switches, and towel bars in convenient spots?
- Can doors and drawers open freely?
- Does natural light fall where it’s most useful?
Free tools like Planner 5D let you test configurations for both small condos in Cambridge and spacious family homes in Kitchener.
Final Thoughts
Designing the perfect bathroom layout for any size home — from compact condos in Cambridge to luxury ensuites in Guelph — is all about strategic planning, efficiency, and comfort. When done right, your bathroom becomes a space that enhances both daily function and long-term property value.
For plumbing adjustments, fixture installations, or full bathroom remodel support in Kitchener, Guelph, and Cambridge, contact GS Plumbing. For design inspiration and planning tools, visit trusted sources like HGTV Renovation Guides, Houzz, and RoomSketcher.





